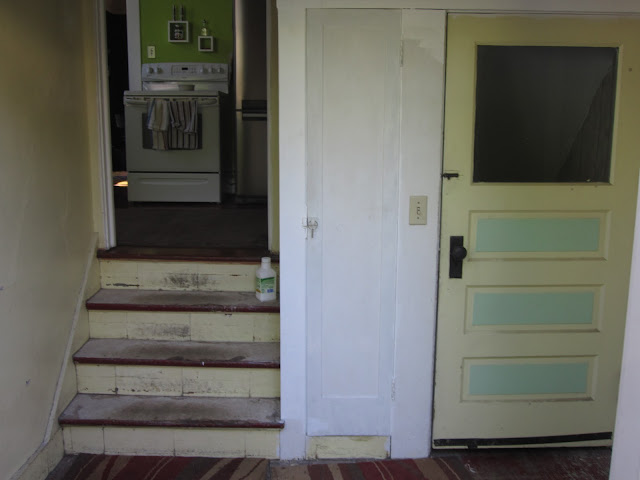Up until now, we have been pretty elusive about our back bedroom. This room is located on the ground floor in the southwest corner of our house. It made a brief appearance in one of our first posts as the hoarder room aka. Room of Requirement. Since then, we have had a roommate in the space. Since this was her personal space I didn't want to make it internet fodder so we have left the space out. She was a great help and started it off with a new coat of paint and took down the peeling wallpaper that covered the wood paneling. It made a huge improvement taking down the wallpaper and exposing the vintage 1970's 'wood' paneling. Our roommate lived with us for a little over a year and when she moved out we were struck by the new addition of a room into our lives.
In the past, we had owned effectively a two bedroom house, we suddenly had a third bedroom. We had a guest room! Or I guess you can say we almost had a guest room. We didn't exactly have any furniture or real plans for the room. Josh and I really liked the color our roommate had chosen. It is roughly the color of butternut squash and it works well with the amazing west and south light. What we weren't sure we liked was the dark paneling on two walls. However, since it is just our guest room we have decided to keep it for now. Back during our exterior remodel we changed out all the windows in the room (which we have yet to paint) but they were a definite improvement over the broken-glass-held-together-with-tape arrangement that was there.
Like most guest rooms, it has slowly been filled with various things that didn't fit in other rooms. In August, for my birthday, my parents got us a new bed (more on this later). So, our old bed frame came downstairs. I also had an old ikea bookcase that became a nightstand. Slowly, we purchased a new mattress, pillows, comforters and starting making it into a usable room. We knew when we did the big master bedroom remodel that some more furniture might come down to join it. The good news was we were able to entertain our very first overnighters (Kristen and Kyle yay!) in their own room on October 17 (big time grown-up moment).

























